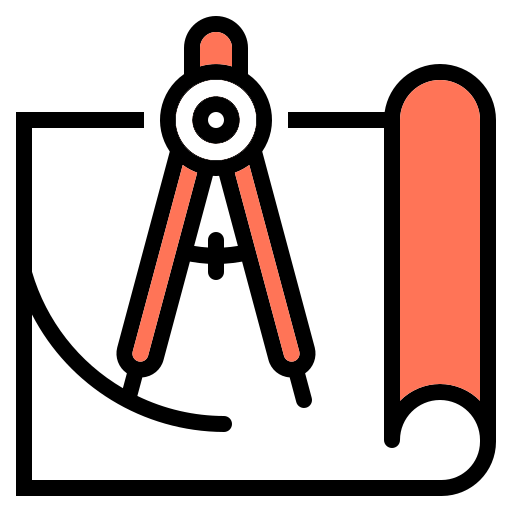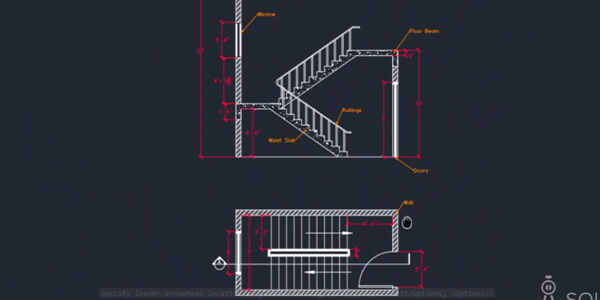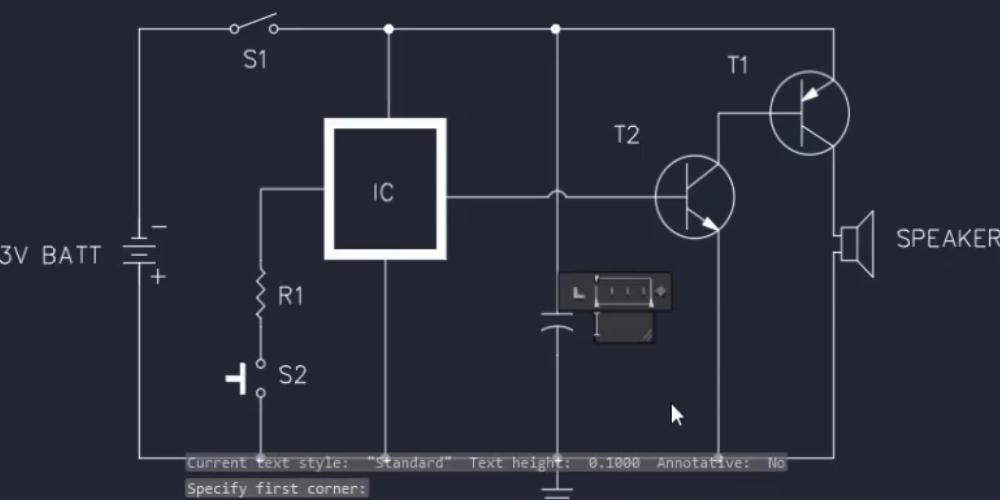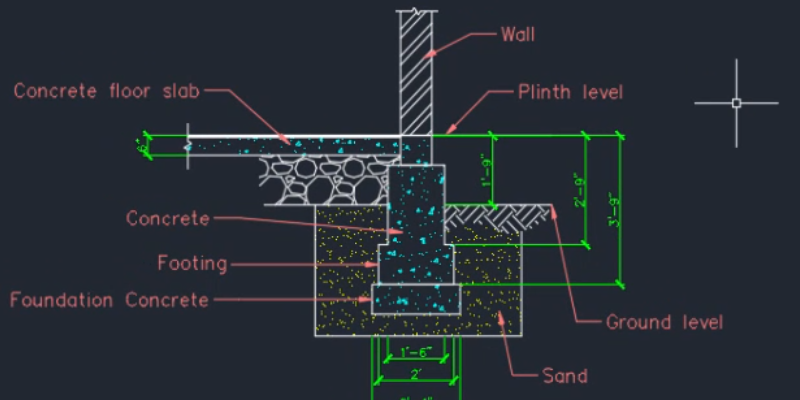AutoCAD 2022 beginners course.
Learn AutoCAD from scratch with project based tutorials, exercises and quizzes.
About this course
This AutoCAD course is made with a beginner in mind, so all the topics start from scratch and have been explained in detail.
This course is primarily made with AutoCAD and AutoCAD LT 2022 but it is compatible with older versions of AutoCAD as well.
The course lessons are mostly project-oriented and most of the tools and commands are taught with their real-world applications.
The lessons start with the basics of the user interface, units and precision and gradually you will learn to make simple geometries like lines, circle, arc and rectangles.
We will then discuss “modify” tools and patterns using hatches and arrays.
Drawing management tools like layers and reusable objects like blocks and xRefs are discussed in detail.
As we move further into the course more and more advanced topics are included.
Annotation tools like text, dimensioning and multileader have been discussed in complete detail and finally, we will learn about printing and plotting with proper scale and settings.
Who should take this course
This course is recommended for a complete beginner of AutoCAD as well as intermediate-level users who know only the basics and want to learn the advanced tools and commands.
If you are an architect, interior designer, mechanical engineer, civil engineer, electrical engineer, hobbyist or just anyone who wants to learn AutoCAD this course is for you.
Pre-requisites
AutoCAD or AutoCAD LT 2016 up to the latest version on Windows operating system is recommended for the course.
Course projects
These are the projects included with this course, you can make these projects after finishing the course.
Table of Contents.

Hesham Tawfeek
SourceCAD Student
Featured review.
“Courses I had completed are very comprehensive covering everything that I need to get started using AutoCAD. This course not only provides video lessons but also downloadable working files and easy interface where you can track your progress. The course will give you the knowledge you need to be more productive with the software immediately and the lessons are well-guided teaching you AutoCAD using a workflow from creating the drawing, to editing, and finally printing for final output.”
Students from top companies and universities use our courses.












Frequently Asked Questions.













