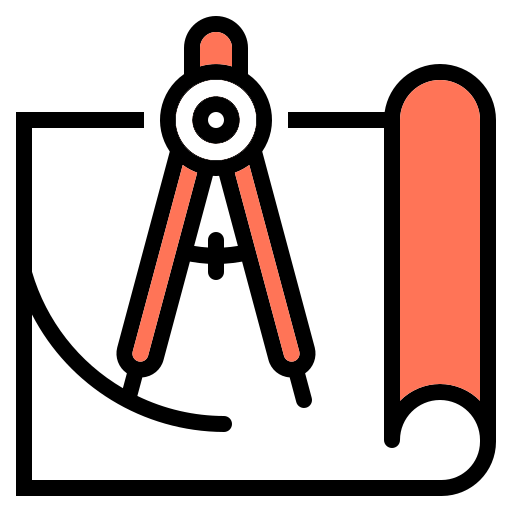Making 2D house plan in AutoCAD course.
Learn to make a 2D house plan with elevation, section, stair plan, foundation plan and more views in AutoCAD.
About this course
This course is made with a “learn by practising” approach.
This course starts with a completely blank template and gradually you will learn to set proper units, make floor plans, add dimensioning then elevations and section views.
The course is best suited for users who want to practice AutoCAD skills on a real-life project.
By the end of this course, you will have a complete 2D plan of a house, made right from scratch with all the details.
Who should take this course
If you already have a little bit of experience with AutoCAD and you want to test your skills with a practical drawing then this course is for you.
Pre-requisites
AutoCAD or AutoCAD LT 2016 or a later version on Windows operating system are recommended for this course.
Table of Contents.

Zalman Hanovitch
SourceCAD Student
Featured review.
“I found the lectures to be well thought out and presented fitting the right amount of information into each session. I particularly benefited from the basic 2D house plan course. The website was set up in such a way that it tracked my progress as I went through the lectures. This allowed me to pick up where I left off and I received a certificate upon completion of the course.”
Students from top companies and universities use our courses.












Frequently Asked Questions.










