IN THIS ARTICLE
18 Free DWG viewers – Browser based and Offline
You can view your AutoCAD files without using AutoCAD or other paid software using these free AutoCAD viewers.
These free CAD file viewers also support several other CAD file formats.
In this article, I have listed the free online browser-based as well as offline DWG viewers.
The DWG viewers are categorised based on how you can access them like from a browser or an offline installer and I have also taken into consideration other properties like markups, inspection tools and file conversion or plotting functions.
So, with that let’s start with our first DWG file viewer.
Autodesk viewer

Image courtesy of Autodesk
Autodesk is simply the market leader in CAD and engineering software and it’s obvious that they will have a free drawing file viewer.
So, the free CAD file viewer from Autodesk is aptly called Autodesk viewer.
You can upload not only regular DWG or DXF files but also lots of other CAD files from other software.
You can add comments to your files and even share these files using simple links with collaborators and stakeholders.
You only need an Autodesk account for this which you can create for free in no time.
| Property | Description |
|---|---|
| Accessibility | Browser based |
| Markup available | Yes |
| File sharing | Yes |
| Drawing Measurements | Yes |
| Supported file formats | 3DS, DGN, DWF, DWFx, DWG, DWT, DXF, IGES, IGS, MAX, OBJ, SKP, SLDASM, SLDPRT, STEP, STL and more |
| How to get it | From Autodesk |
DWG Trueview

This is a free DWG and DXF file viewer from Autodesk.
You can not only view the files, but you can also add markups and check the properties of a drawing like length, area and angle.
You can even export your DWG files into a PDF using DWG TrueView.
| Property | Description |
|---|---|
| Accessibility | Offline installer |
| Markup available | Yes |
| File sharing | No |
| Drawing Measurements | Yes |
| Supported file formats | DWG, DXF |
| How to get it | From Autodesk |
DWG FastView
This is another browser-based online viewer which is completely free, and you don’t even need to sign up for viewing files using DWG FastView.
You can also create a free account on DWG FastView if you want additional features like a file upload function on the cloud.
You can add annotations and check the dimensions in the drawing using its inbuilt tools as well.
You can also download the offline installer for your PC, and you can even use its mobile app to view the files.
The supported file types of DWG FastView are DWG, DXF.
| Property | Description |
|---|---|
| Accessibility | Browser-based, Mobile and Offline installer |
| Markup available | Yes |
| File sharing | No |
| Drawing Measurements | Yes |
| Supported file formats | DWG, DXF |
| How to get it | From Gstarsoft |
OnShape file viewer
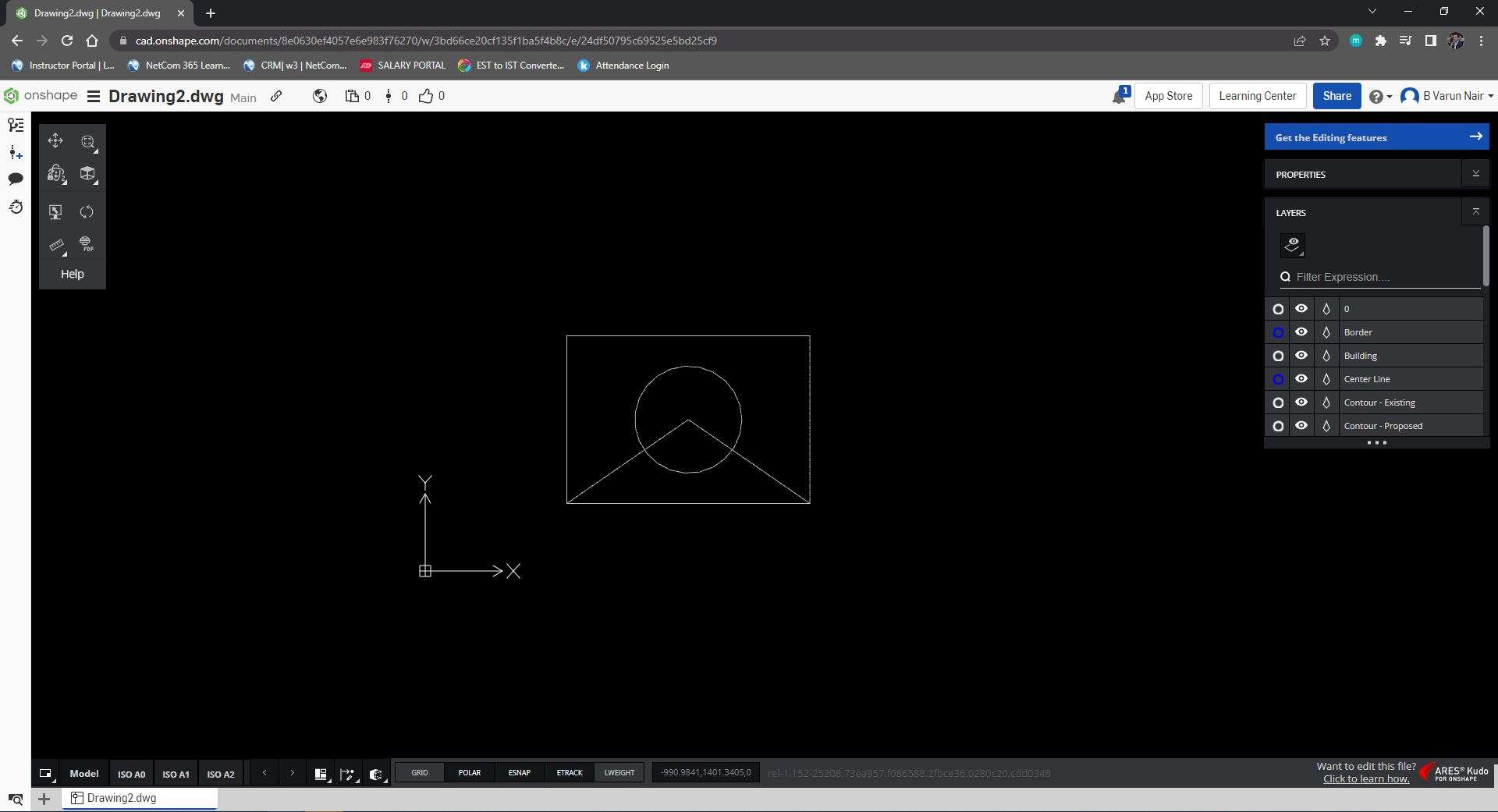
This file viewer is provided by Onshpae and you need to create a free account to access this file viewer.
It is browser-based which means you don’t need to download software to use it and you can directly upload files on the browser-based viewer and see the files.
You can view the files, add comments, check measurements and even share the files with other users using a simple link.
The end user needs to have a free OnShape account to check these files.
These are the files supported by Onshape viewer DWG, DXF, Parasolid, NX, ACIS, STEP, Autodesk inventor files, Solidworks files, IGES, Creo files, Catia files, Rhino files, STL.
| Property | Description |
|---|---|
| Accessibility | Browser-based |
| Markup available | Yes |
| File sharing | Yes |
| Drawing Measurements | Yes |
| Supported file formats | DWG, DXF, NX, STEP, IGES, STL, Solidworks, Catia, Rhino and more |
| How to get it | From OnShape |
eDrawings viewer
This is an offline DWG and other CAD file viewer from Dassault Systems.
You need to download and install the offline software and the installation takes a few minutes.
When installing you can skip the part where it asks for a license and the software will install as a file viewer and you need to create a free account to use it.
As the software is from Bentley it prefers the eDrawings and will show it as the default file format, but you can change that and select from all the other available file formats that it supports.
| Property | Description |
|---|---|
| Accessibility | Offline installer |
| Markup available | Yes |
| File sharing | No |
| Drawing Measurements | Yes |
| Supported file formats | DWG, DXF, STL, Solidworks files and more |
| How to get it | From Dassault Systems |
Bentley View
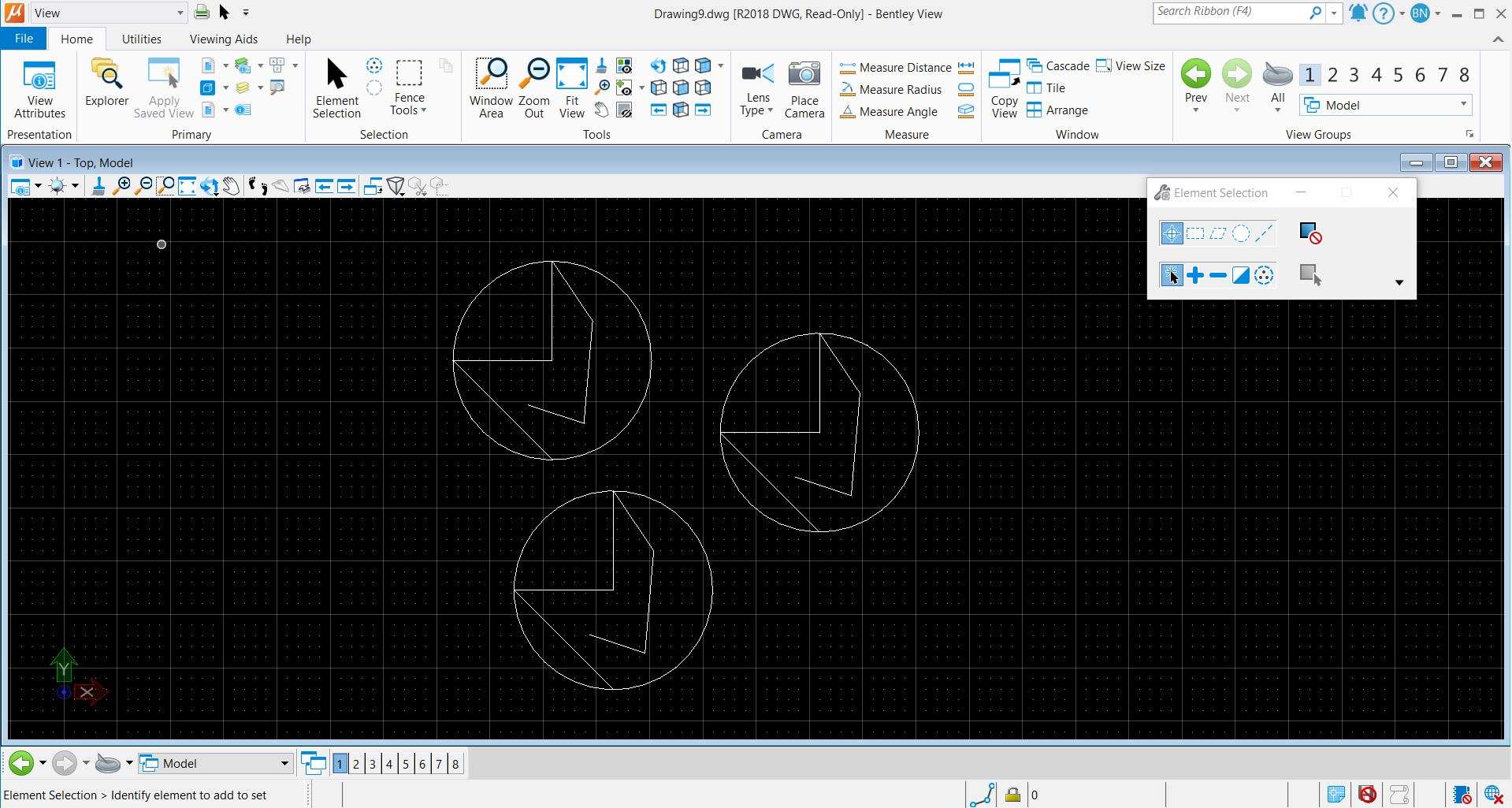
Bentley view is the file viewer from Bentley, and you need to download and install this as standalone software on your PC.
You can open files and even measure distance, angle, area and other properties.
You can even print your drawings from Bentley View.
| Property | Description |
|---|---|
| Accessibility | Offline installer |
| Markup available | Yes |
| File sharing | No |
| Drawing Measurements | Yes |
| Supported file formats | DWG, DXF, DGN, Bentley files, Rhino and more |
| How to get it | From Bentley |
ZWCAD Viewer
Just like Autodesk’s free DWG viewer, this is another one from ZWCAD.
It is a very lightweight software and you can download and install it in no time.
You can navigate in this drawing, add markups, check measurements and you can even compare different drawing versions.
You can even plot your drawings using ZWCAD viewer.
| Property | Description |
|---|---|
| Accessibility | Offline installer |
| Markup available | Yes |
| File sharing | No |
| Drawing Measurements | Yes |
| Supported file formats | DWG, DXF, DWFx, DWT and more |
| How to get it | From ZWCAD |
ShareCAD
This is another browser-based DWG and other CAD file viewer where no installation is required.
You don’t even need to sign up and you can upload files up to 50 MB in size and view it directly in the browser.
You can do simple navigation like zoom and pan and also check the drawing layers, visual styles and views.
The supported file formats are DWG, DXF, DWF, HPGL, PLT, STEP, STP, IGES, IGS, BREP, STL, SAT (ACIS), Parasolid files, SLDPRT, IPT, IFC, OBJ.
| Property | Description |
|---|---|
| Accessibility | Browser based |
| Markup available | No |
| File sharing | No |
| Drawing Measurements | No |
| Supported file formats | DWG, DXF, STL, DWF, IGES, STEP, OBJ and more |
| How to get it | From ShareCAD |
DWGsee
This is a lightweight DWG and other CAD file viewer that you can download and install in no time and you can also use its online viewer to see the files directly from your browser.
You can measure geometric properties, add markups and even make small edits to the file.
You can also print your drawing files directly from DWGsee.
| Property | Description |
|---|---|
| Accessibility | Online browser-based and Offline installer |
| Markup available | Yes |
| File sharing | No |
| Drawing Measurements | Yes |
| Supported file formats | DWG, DXF, DWF and image formats |
| How to get it | From DWGsee |
Glodon CAD Reader
This is one of the lightest CAD file viewers, you can download and install it in no time.
This has a mobile version as well that you can download from the Play Store for Android devices.
You can not only view your CAD files but also add small annotations, lines and texts in the drawing.
This also supports file sharing with other users.
| Property | Description |
|---|---|
| Accessibility | Offline installer |
| Markup available | Yes |
| File sharing | No |
| Drawing Measurements | Yes |
| Supported file formats | DWG, DXF, Catia files, Solidworks files, IGES, STEP, SKP, OBJ and more |
| How to get it | From Glodon |
GrabCAD
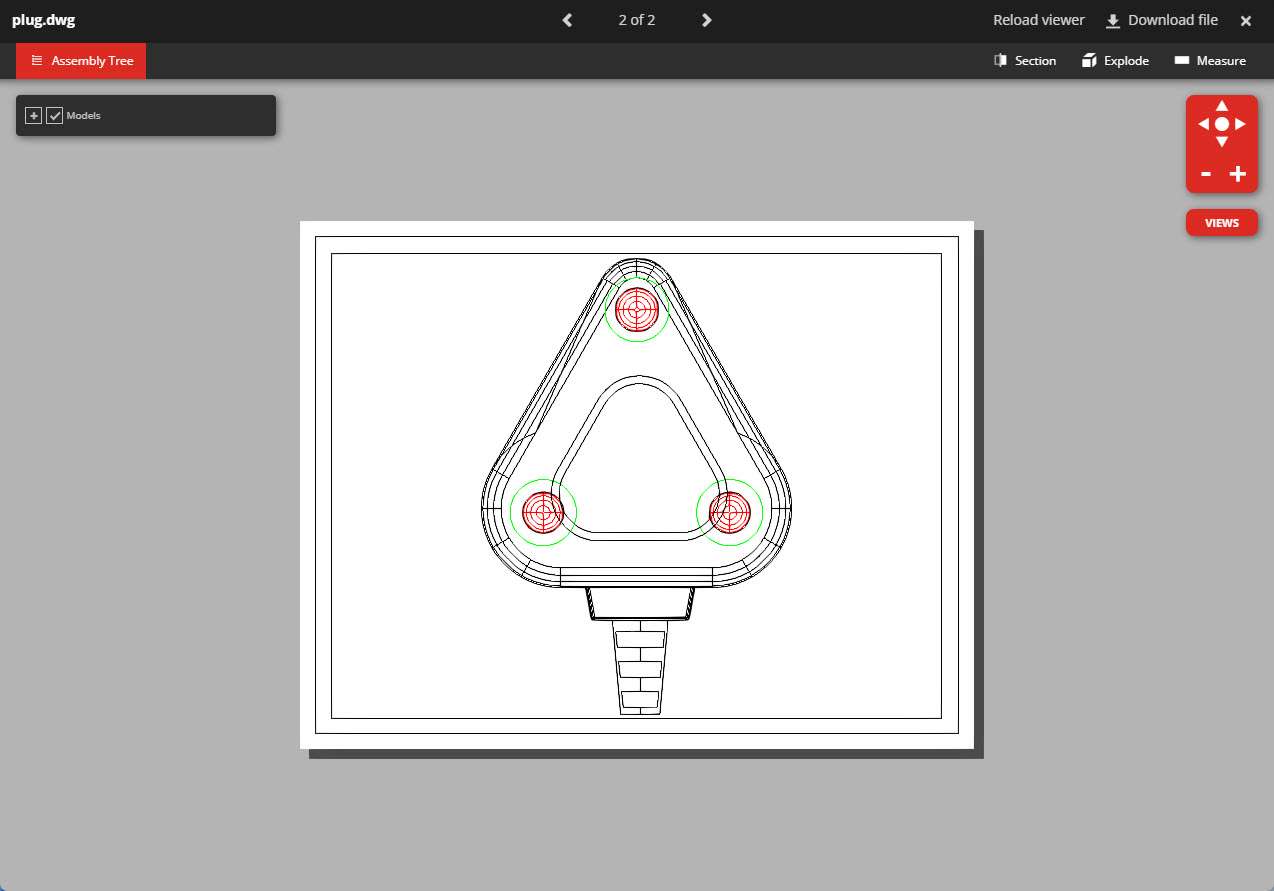
GrabCAD is technically not a DWG or CAD file viewer and it’s rather a platform for sharing CAD designs and projects.
So, essentially it’s a community of CAD software users, engineers and designers but the files shared in this community can be viewed directly in the browser.
The 3D viewer which is built into the GrabCAD viewer can show almost all your CAD files in an intuitive browser-based interface without any installation.
So, you can essentially upload any CAD file and see it in the browser using its file viewer, check its measurements and even share the files.
You need to sign up and create a free account to use its features.
| Property | Description |
|---|---|
| Accessibility | Browser based |
| Markup available | No |
| File sharing | Yes |
| Drawing Measurements | Yes |
| Supported file formats | Almost all CAD file formats |
| How to get it | From GrabCAD |
VariCAD viewer
This is a free CAD file viewer, and you can use it to even convert file types.
You can essentially save your files in a different format using VariCAD and you can even batch convert your files using this.
The VariCAD viewer is free for non-commercial use only and for commercial usage, you may need to get a license.
| Property | Description |
|---|---|
| Accessibility | Offline installer |
| Markup available | No |
| File sharing | No |
| Drawing Measurements | Yes |
| Supported file formats | Varicad files, DWG, DXF, STEP, IGES, STL and several other formats |
| How to get it | From VariCAD |
ProfiCAD
It is as simple as an online browser-based DWG viewer can get.
You just need to select the file and it shows up in the browser in no time.
You can zoom into different parts of the drawing using the cursor magnification option and you can also download the DWG file as PDF.
| Property | Description |
|---|---|
| Accessibility | Online browser based |
| Markup available | No |
| File sharing | No |
| Drawing Measurements | No |
| Supported file formats | DWG |
| How to get it | From ProfiCAD |
Groupdocs
This is another DWG viewer which is quick to use, and it is also browser-based which means no software installation is required to use this viewer.
You don’t even need to signup to view your files and you can even download your file in PDF format.
As this is a simple DWG viewer the only file format supported here is DWG.
| Property | Description |
|---|---|
| Accessibility | Online browser-based |
| Markup available | No |
| File sharing | No |
| Drawing Measurements | No |
| Supported file formats | DWG |
| How to get it | From Groupdocs |
LibreCAD
LibreCAD is a free and open-source Cad software, and you can use it as a CAD file viewer as well.
This is an extremely lightweight CAD software, and its installer file size is just about 30MB.
Despite being small and lightweight software, it is packed with great 2D drafting tools and it can handle all kinds of DWG and DXF files which it supports.
There are no 3D tools in this software and so it is only going to work properly for 2D drawings.
| Property | Description |
|---|---|
| Accessibility | Offline installer |
| Markup available | Yes |
| File sharing | No |
| Drawing Measurements | Yes |
| Supported file formats | DWG and DXF |
| How to get it | From LibreCAD |
FreeCAD
FreeCAD is a full-fledged CAD software and it’s not just a DWG or other CAD file viewer.
It’s completely free and you don’t need any license for commercial or personal use.
FreeCAD can handle 2D and 3D drawings quite easily and it supports several Cad files.
| Property | Description |
|---|---|
| Accessibility | Offline installer |
| Markup available | Yes |
| File sharing | No |
| Drawing Measurements | Yes |
| Supported file formats | DWG, DXF, 3DS, IGES, STEP, STL, OBJ and more |
| How to get it | From FreeCAD |
DoubleCAD XT
This is not just a DWG viewer, rather it’s a complete alternative to AutoCAD LT that too for free.
So, you can not only view your 2D CAD files but also you can modify them and print the files at no cost.
| Property | Description |
|---|---|
| Accessibility | Offline installer |
| Markup available | Yes |
| File sharing | No |
| Drawing Measurements | Yes |
| Supported file formats | DWG, DXF, and SKP |
| How to get it | From TurboCAD |
Fusion 360
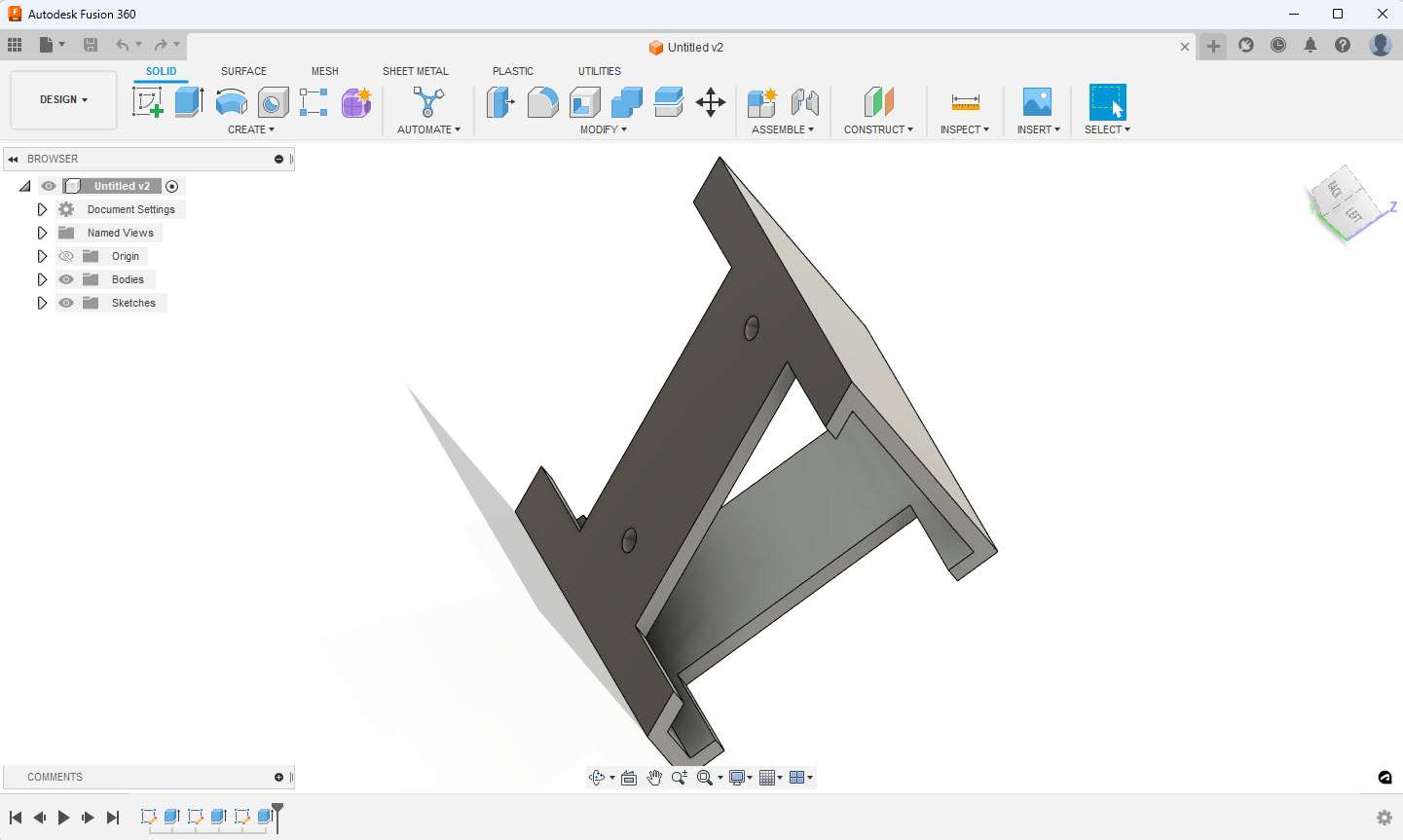
Fusion 360 is a full-fledged parametric 3D software from Autodesk.
Though you can open DWG and other CAD files using Fusion 360 is not just a DWG file viewer.
Its personal license is free for non-commercial use, and you need to create an Autodesk account to download and install the software.
Being a full-fledged CAD software, you can open a CAD file as well as make modifications to it.
| Property | Description |
|---|---|
| Accessibility | Offline installer |
| Markup available | Yes |
| File sharing | Yes |
| Drawing Measurements | Yes |
| Supported file formats | DWG, CATIA files, NX files, STEP, IGES, Rhino files, Solidworks files, OBJ, STL and more |
| How to get it | From Autodesk |
Conclusion
There are several free DWG viewers and viewers of other CAD formats some are online, some are offline, some need heavy installation some are lightweight.
And then there are some that are in a different category like fee cad software but still, they get the job done.
So, its completely up to you which one you want to use for your exact needs.
Are you using any CAD file viewer? Let us know in the comments down below.









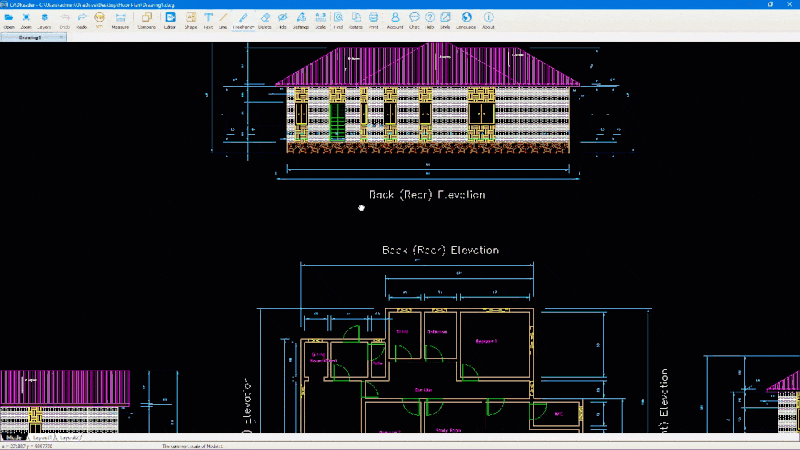
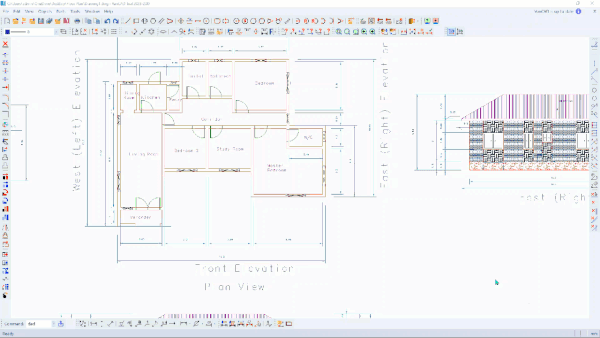
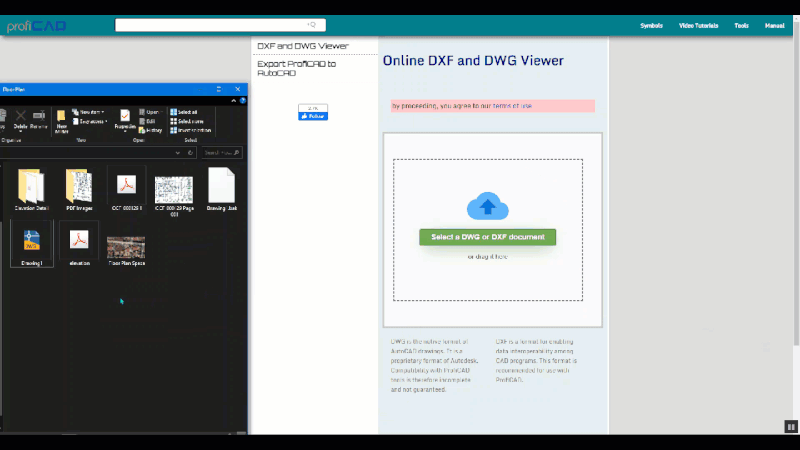
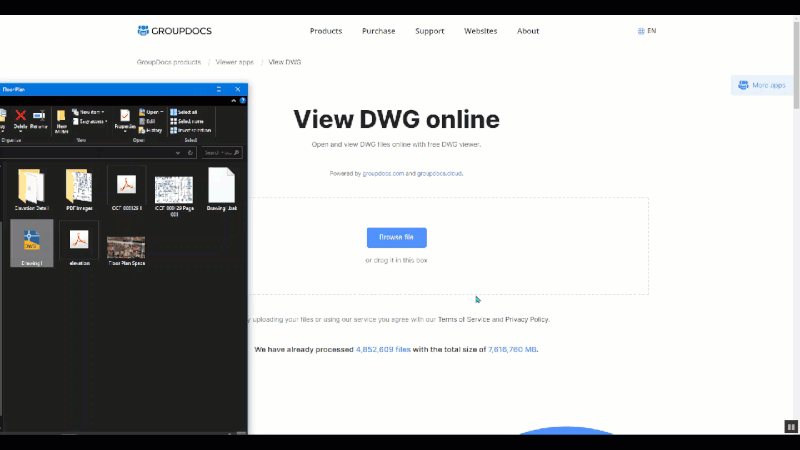
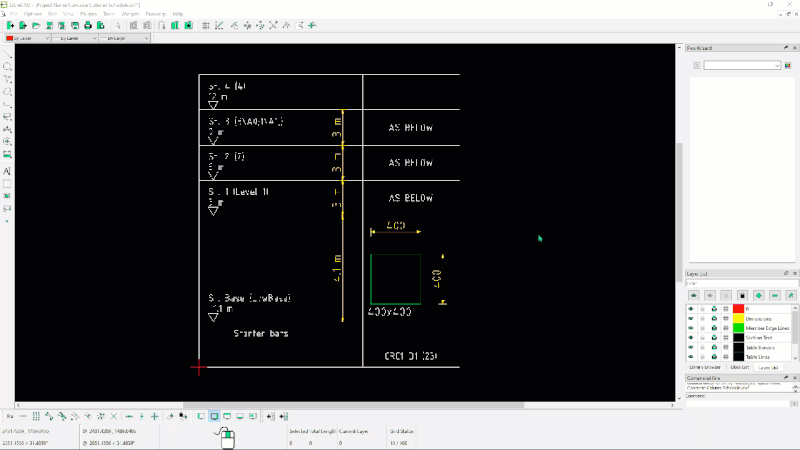
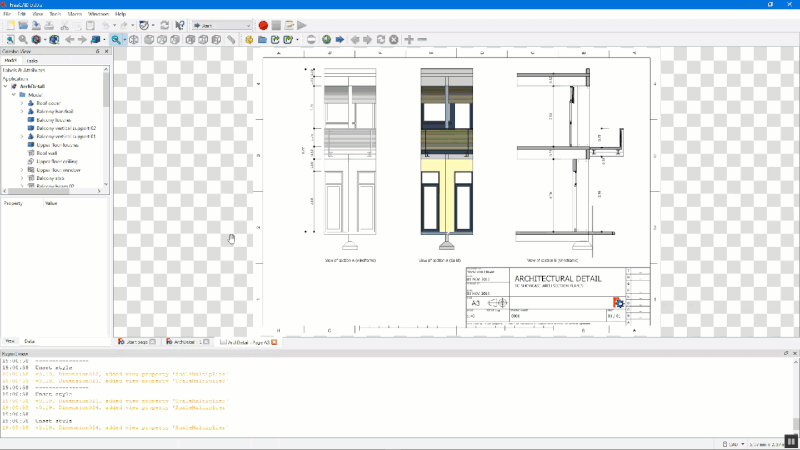
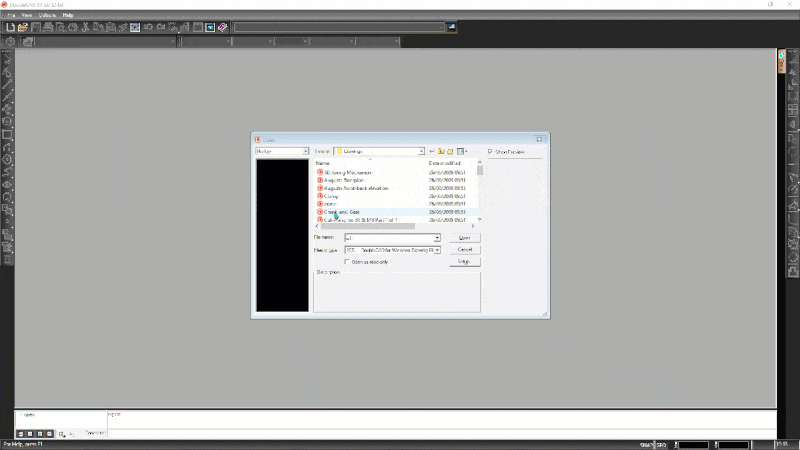
Hi, I am seeking a program to open DWG files from Autocad cut and paste. add and delete measurements from plans to use without the high cost like auto cad lite. Will be pasting parts of the drawing to Excel and Word.
Is there anyone who can recommend a program for me to use . if there is.