IN THIS ARTICLE
- How we selected CAD block libraries for this list?
- Design Center
- Tool Palettes
- Bimobject.com
- McMaster-Carr
- Traceparts
- Cad-blocks
- DWG Free
- First in Architecture
- CAD-blocks UK
- Draftsperson
- CADdetails
- 3D Content Central
- GrabCAD
- Free CAD
- ACAD Block
- Bibliocad
- DWG AutoCAD
- Bonus Source – Your existing projects
- Conclusion
18 places to get free CAD blocks for your project
There are hundreds of websites and other sources from where you can get free cad blocks for your project.
The best sources are usually free and looked up more than 50 such sources to curate a list of handpicked websites from where you can get CAD blocks for free.
In this article, I am sharing my list of 16 free CAD block websites and other sources.
How we selected CAD block libraries for this list?
We prioritized the sources that are completely free, have a massive catalogue of blocks, and support files of various CAD software.
We also included some sources that contain mostly free CAD blocks but just a small percentage of those blocks are available behind a paywall.
So, with that let’s start with the local CAD block of AutoCAD which is also called the design centre.
Design Center
This library of CAD block is available only in AutoCAD and you can open it directly from AutoCAD software using CTRl + 2 key or ADC command.
Once you open the design centre it looks like a palette similar to the one shown below.
If your design centre palette looks different then click the home icon highlighted in the image and now the view for you will also look similar.

On this design centre palette, double-click the “en-us” folder then the “DesignCenter” folder and then select the drawing type from which you want to extract the blocks.
For example, you can use the “kitchens.dwg” file for kitchen blocks and “House Designer.dwg” for common household blocks.
After selecting the drawing double-click “Blocks” from the object type and now you have a collection of blocks which you can insert into your drawing.
Drag and drop the blocks you want to insert in your drawing and you are done. Repeat the process to insert as many blocks as you like from the Design centre palette.
Tool Palettes
The tool palette is another local library of blocks that is available natively in AutoCAD, it also happens to have Dynamic blocks that have extra properties.
You can access the tool palette by using its keyboard shortcut CTRL + 3 or its command TP which is the alias of Tool Palette.
AutoCAD tool palette has many common blocks that you can use directly in your drawing simply by dragging and dropping them just like the Design centre.
Bimobject.com
This is a large library of CAD blocks that not only supports AutoCAD but other CAD software as well.
The blocks on this library are added by the actual product manufacturers and the sizes and specifications spot-on match with the actual product.
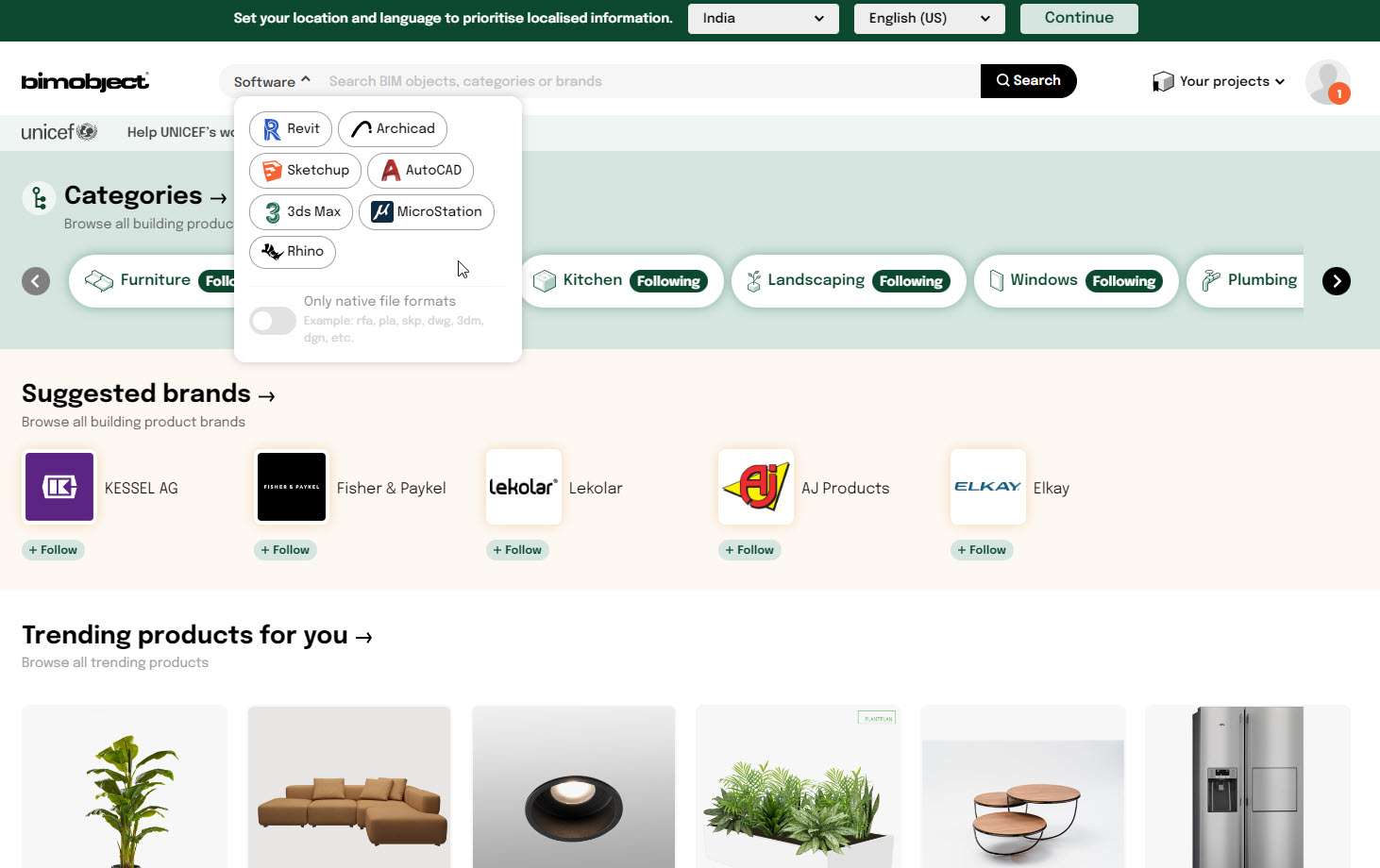
You can create filters here like file format type or project categories like landscaping, kitchen, lighting, plumbing and more.
You need to create a free account to download the blocks here but you can also signup directly using Gmail or your Autodesk account.
McMaster-Carr
This one is my favourite for free mechanical drawing blocks, you don’t even need to signup here to download the blocks.
The blocks here are available in different sizes and they are professionally made, so you can rely on their specifications.
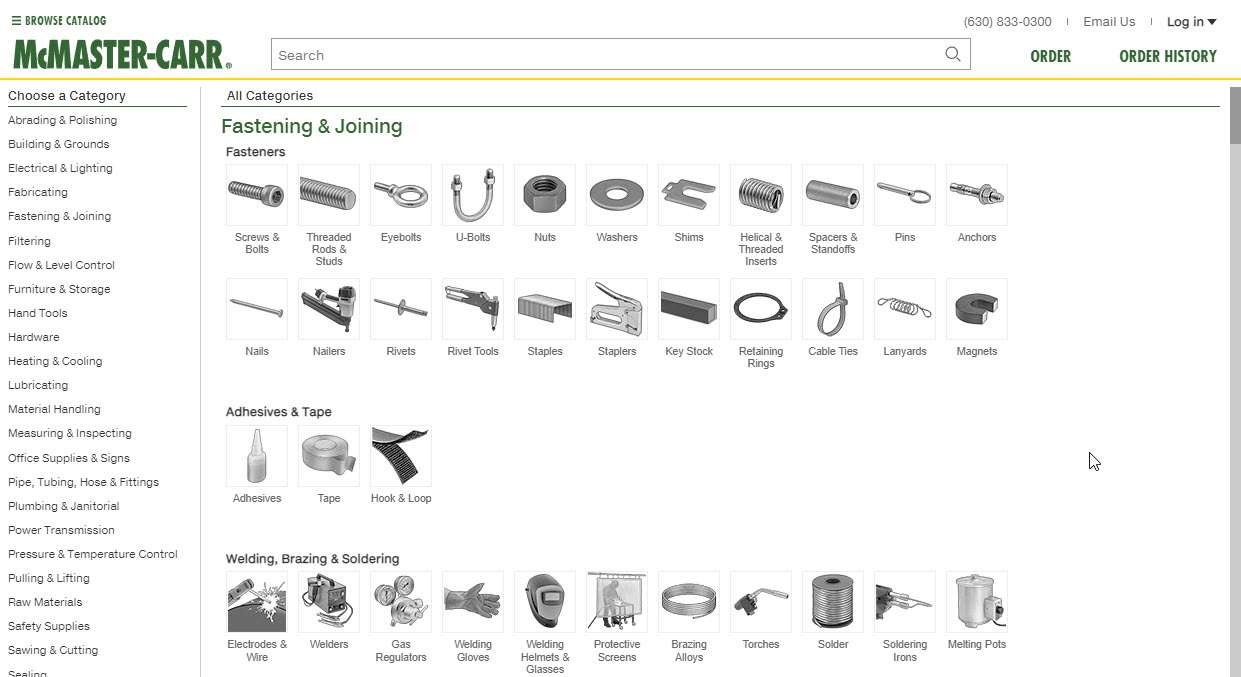
The blocks can be downloaded in different CAD formats including neutral formats like STEP and IGES and you can also download the 2D as well as the 3D versions of the blocks.
Traceparts
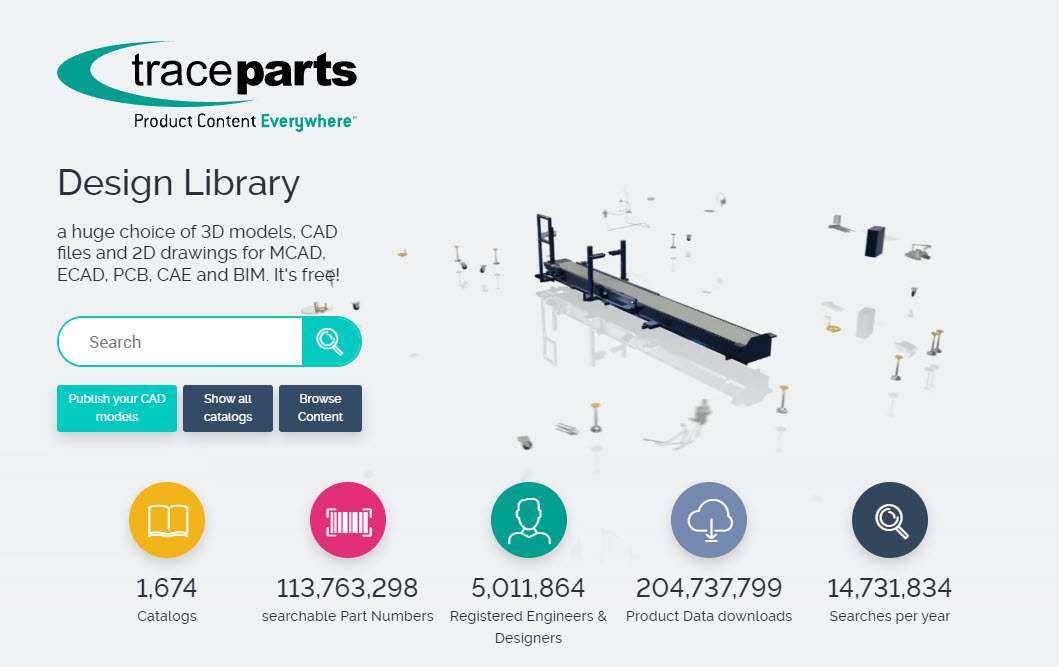 This is a 2D and 3D block or design library for mechanical, electrical cad CAE and BIM projects.
This is a 2D and 3D block or design library for mechanical, electrical cad CAE and BIM projects.
The library contains thousands of parts from manufacturers and it is completely free to download.
Cad-blocks
This is a straightforward and clean website with a library of nearly 5K free CAD blocks.
You can download these blocks without even signing up.
The blocks in this library are almost entirely related to architectural, landscaping and civil engineering projects.
DWG Free
This one is again a simple website with thousands of CAD blocks and you don’t even need to signup to download these blocks.
Though there is a large collection of 2D AutoCAD blocks in DWG format, there are a few 3D AutoCAD blocks as well that you can use from here.
First in Architecture
This one has a professionally built library of architectural CAD blocks that you can rely on for product sizes.
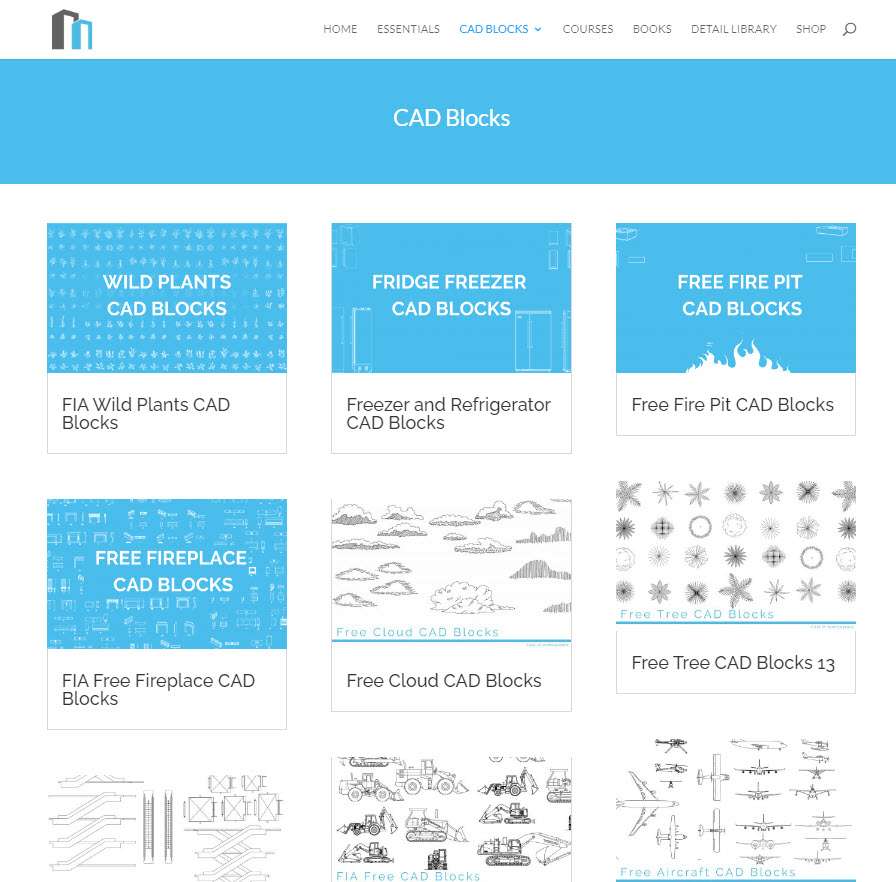
The best thing about the blocks here is available in metric as well as imperial units and you can download them in either.
Another great thing is the focus on blocks that are often used in the projects, so even though the library is small you are likely to get the blocks you need for your projects here.
CAD-blocks UK
This is another great website with a clean interface and a properly categorized block library.
Just the previous ones here also you don’t need to go through the registration process to download the blocks.
Apart from the architectural projects, there are blocks related to steelwork which is quite unique.
Draftsperson
This block library has a small yet useful collection of AutoCAD blocks that are almost entirely 2D drawings.
The good thing about this site is its clean and straightforward navigation and no signup process for downloading the blocks.
CADdetails
This is a different than usual library that contains 2D and 3D cad blocks and other drawings from their manufacturers.
Getting a file from the manufacturer is always a good thing as you don’t need to worry about product dimensions and other specifications.
This is a completely free library where you need to create a free account to download the files.
3D Content Central
The blocks here are mainly from mechanical engineering projects and this is a library from Dassault system makers of Solidworks and Catia.
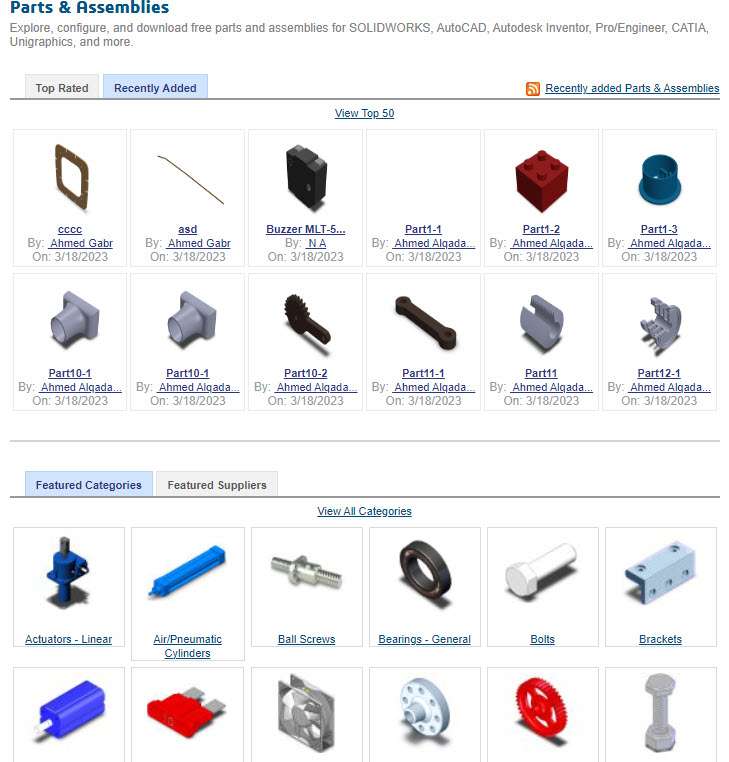
The library is not very big and the content shared here is sourced from anyone, basically, it’s an open library where you can share your blocks as well.
This makes the library less reliable than the other ones we discussed previously as the block specifications and sizes may not match but you can resize them yourself as well.
GrabCAD
This is a completely collaborative platform for 3D CAD models and you can download any drawing from this platform for free.
So, if you need a 3D CAD design for your mechanical, architectural, electrical or other projects then you will find the right blocks here.
The objects shared here are quite detailed with parts, assemblies and even drawings.
The library is open to all and anyone can contribute drawings here so there is no guarantee of the quality and product specifications. So, you need to verify this yourself before you use it.
Another thing is file usability, though it has millions of files they may not be all suitable for commercial use without the permission of the publisher.
So, before using the files it’s better to get in touch with the file publisher to ask for their permission.
Free CAD
This is an exclusive collection of AutoCAD 2D and 3D blocks that is open to all and no signup is required to download blocks from here.
Apart from blocks, you can also download custom AutoCAD hatch patterns from here which is a nice add-on.
ACAD Block
This one also has a great collection of architectural AutoCAD blocks and symbols. You don’t need to signup to download blocks from here and it’s completely open for all.
There is a small collection of 3D AutoCAD blocks as well but that isn’t very useful.
Bibliocad
This one is a freemium website for CAD blocks. The blocks here are contributed by users in exchange for premium access to the website which ultimately makes its library massive but also creates a quality control issue.
So, the blocks here are good and you will find blocks for all kinds of projects but the scale and other specifications may not always match and you may need to resize the blocks before you use them in your projects.
DWG AutoCAD
This website as the name suggests has blocks for AutoCAD and also other content like floor plans, hatch patterns and more.
The website is in Spanish but you can change the language to English from your browser.
No sign-up is required for downloading the blocks and the block list is small but its quality is good as it is curated by site admins and it’s not a publicly sourced library.
Bonus Source – Your existing projects
If you’ve used blocks in your previous projects then you can reuse them in your current project too (there is a reason we call blocks reusable objects!).
To use the blocks from your previous project simply open it then copy it using CTRL + C and paste it into your current project using CTRL + V.
You can also use the AutoCAD blocks palette to import blocks from any drawing in your project.
Conclusion
So, that was our list of free CAD block websites and other sources.
I think you only need just one or two good sources for your project and based on your project type these sources may differ.
Where do you get your CAD blocks from? Let me know in the comments below.






This article is a fantastic resource for designers and architects! Having a curated list of trusted sites for free CAD blocks saves so much time and effort. Thank you for putting this together — it’s incredibly helpful for both students and professionals looking to streamline their workflow. Great job!
Among the many key things to mention when defining block is that it is a command used to insert objects where they are needed.
thank you very much it really helped me to fast in my work
I appreciate Jaiprakash Pandey’s help in providing this valuable knowledge regarding AutoCAD. It is significant to me.
Thanks for excellent article.
hi,
this is very nice blog,. I need an explanation for determining the scale for the whole set of drawings. When I set a scale for an object and draw another object the scale does not apply to the second object of the same drawing. How to set a scale for the whole drawing?
hi
AutoCAD block holds important role in productivity. However, it’s often overlooked by many users. Remember, creating a drawing is not just how fast you can finish it. You need to be able to modify it easily in the design process. And it should be able to give information that you need.
What is this AutoCAD
I am prepering mechanical engineering for running 5sem gaud for me….
Well explained ! Thank you Mr.Prakash
I need one clarification regarding setting a scale for the whole set of a drawing. When I set a scale for an object and draw another object that scale is not being applicable on the second object of the same drawing. How to set a scale for the entire drawing ?
Thanks very much sir for this information
hello Jaiprakash,
very interesting about the use of blocks
can I have an assembly drawing in one folder and all the parts making up the assembly each in its own folder?
then I can assemble the assembly using the seperate parts and when I change the part the main assembly
will automatically be updated?
Thanks Jayprakash for such a important information about AutoCAD. It is really useful for me.
Hi, Jaiprakash. Thanks for sharing the perkful information regarding cad blocks. Please check out our 2d and 3d online cad community, https://cadbull.com/
Thanks Jaiprakash Pandey for providing such an useful information about Autocad. It is important for me .
Welcome Shiv
A block command used for an object to be used for inserting the desired object to the necessary places for that reason which one is important to be stated while defining block ??
I fan or SourceCad but ?nglish in not god for this usually I few comments. My native language is spanish “‘¿puedo escribir mis preguntas en español?. Yo no tengo problemas para leer Inglés, pero no soy bueno escribiendolo
Thanks Jose, Sure you can write your question in Spanish, I will be happy to answer it.